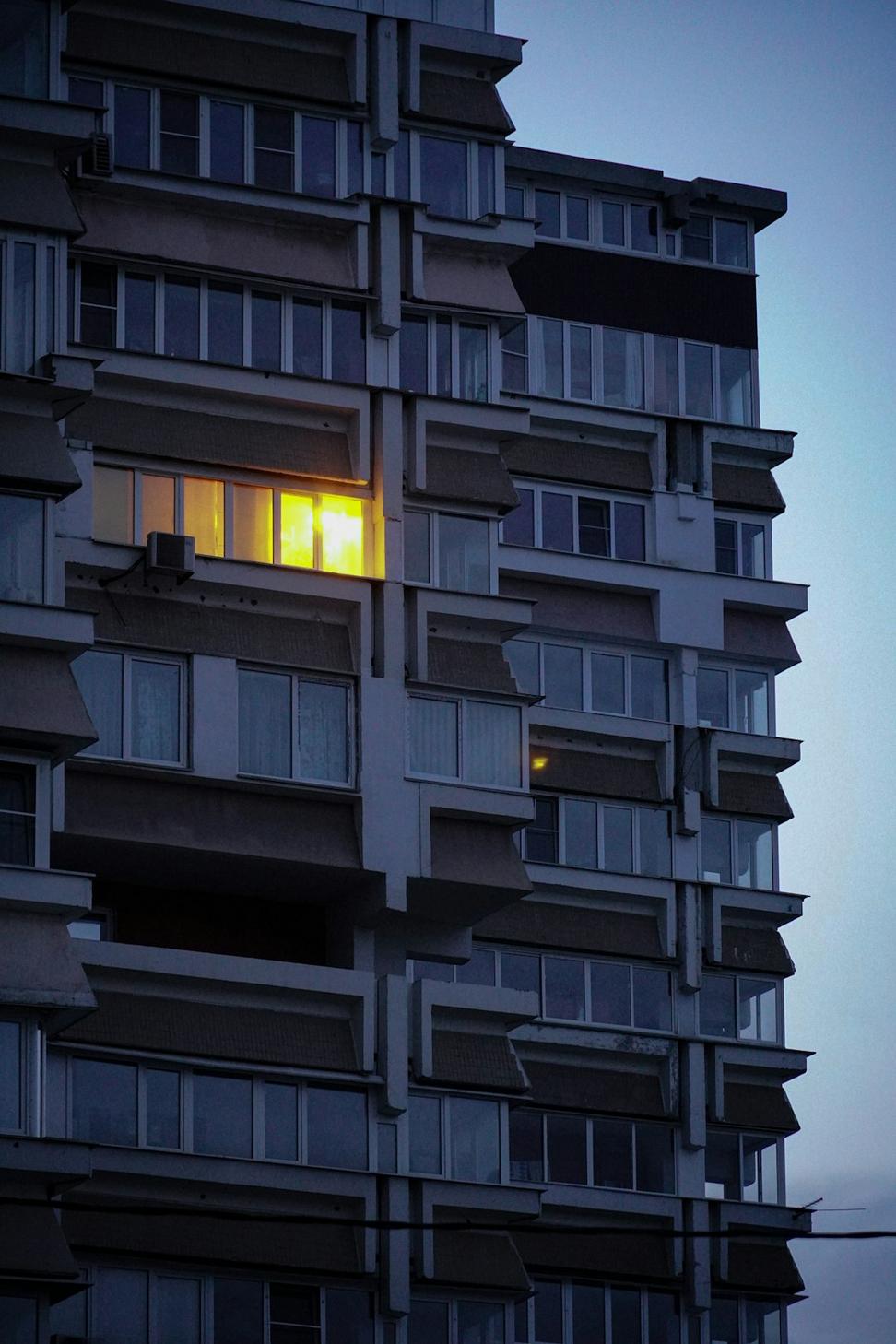The Riverside Family Home
This one's close to my heart. Young family of four wanted a place that'd grow with them - not just square footage but actual adaptability. We knocked down a bunch of walls (the ones that didn't matter structurally, obviously) and created these flowing spaces that shift from playroom to home office to dinner party central.
The north-facing wall? Completely reimagined with floor-to-ceiling glass bringing in that steady natural light. Added a green roof that's become their daughter's "sky garden" - didn't plan that, but it's perfect.
Timeline
14 months
Area
3,200 sq ft
Energy Rating
LEED Gold
Location
Toronto, ON
"They didn't just design us a house - they figured out how we actually live and built around that. The kitchen flows into everything, just like we wanted. Our kids can play while we cook, work, whatever. It just... works."
- Jennifer & Mark T.
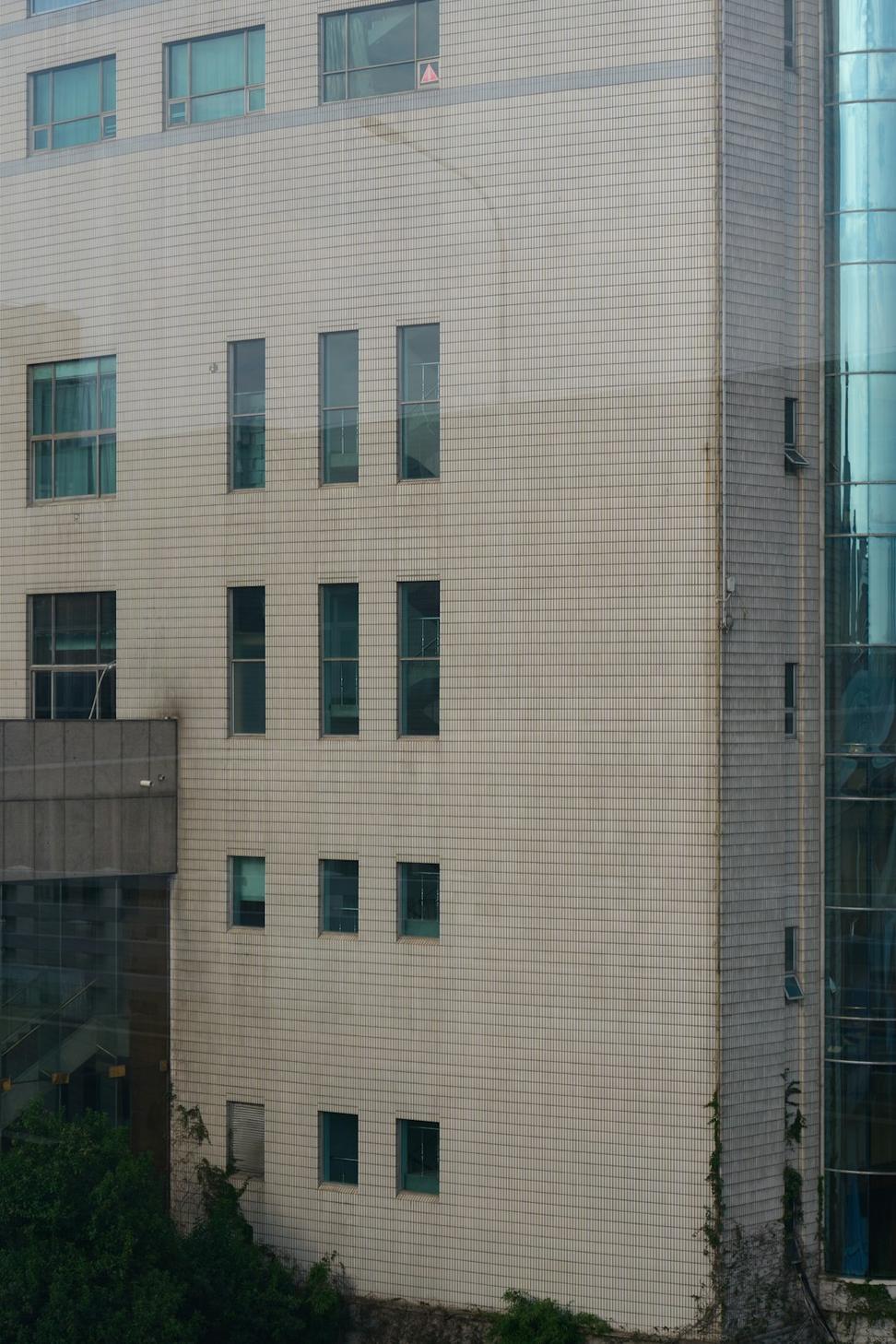
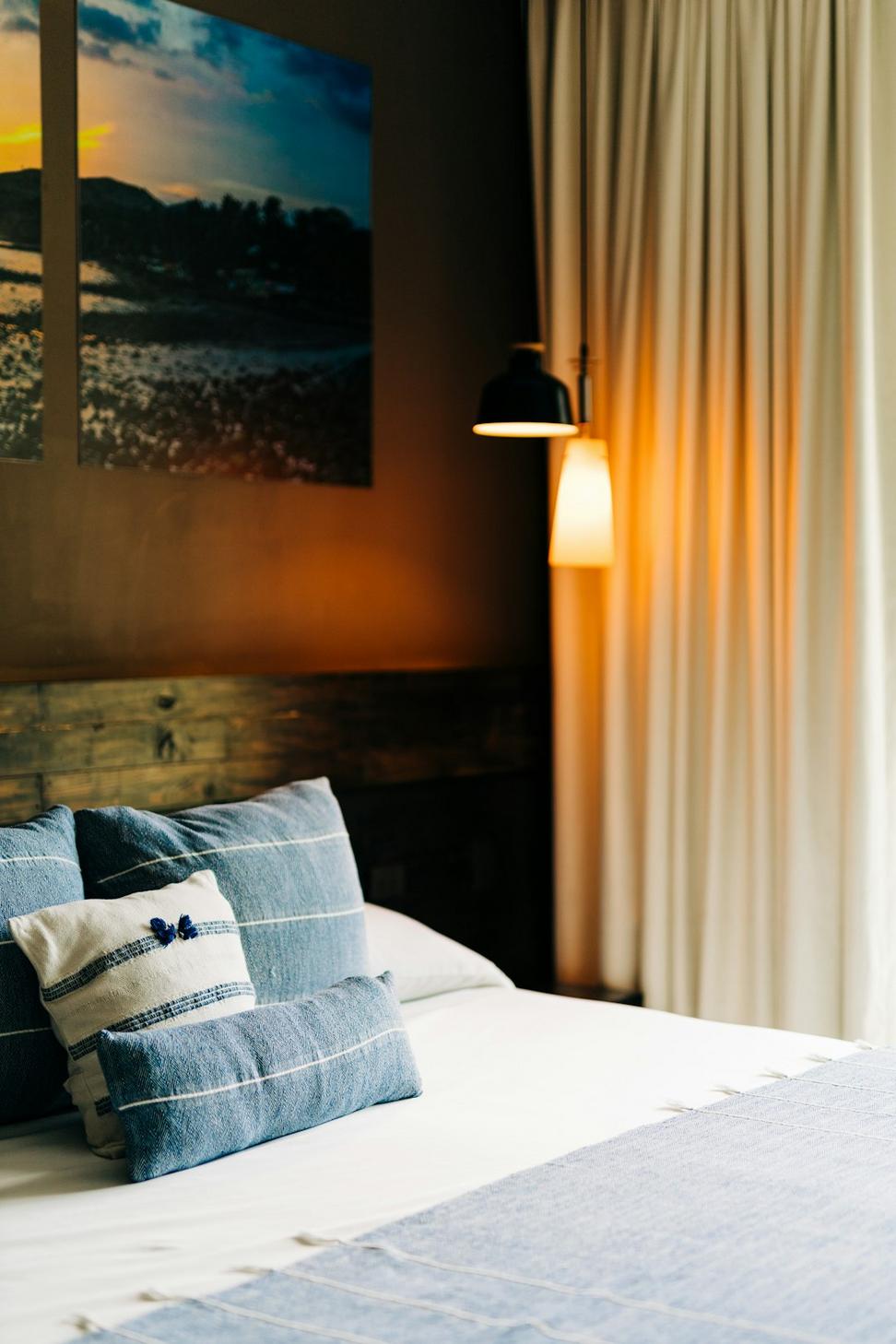
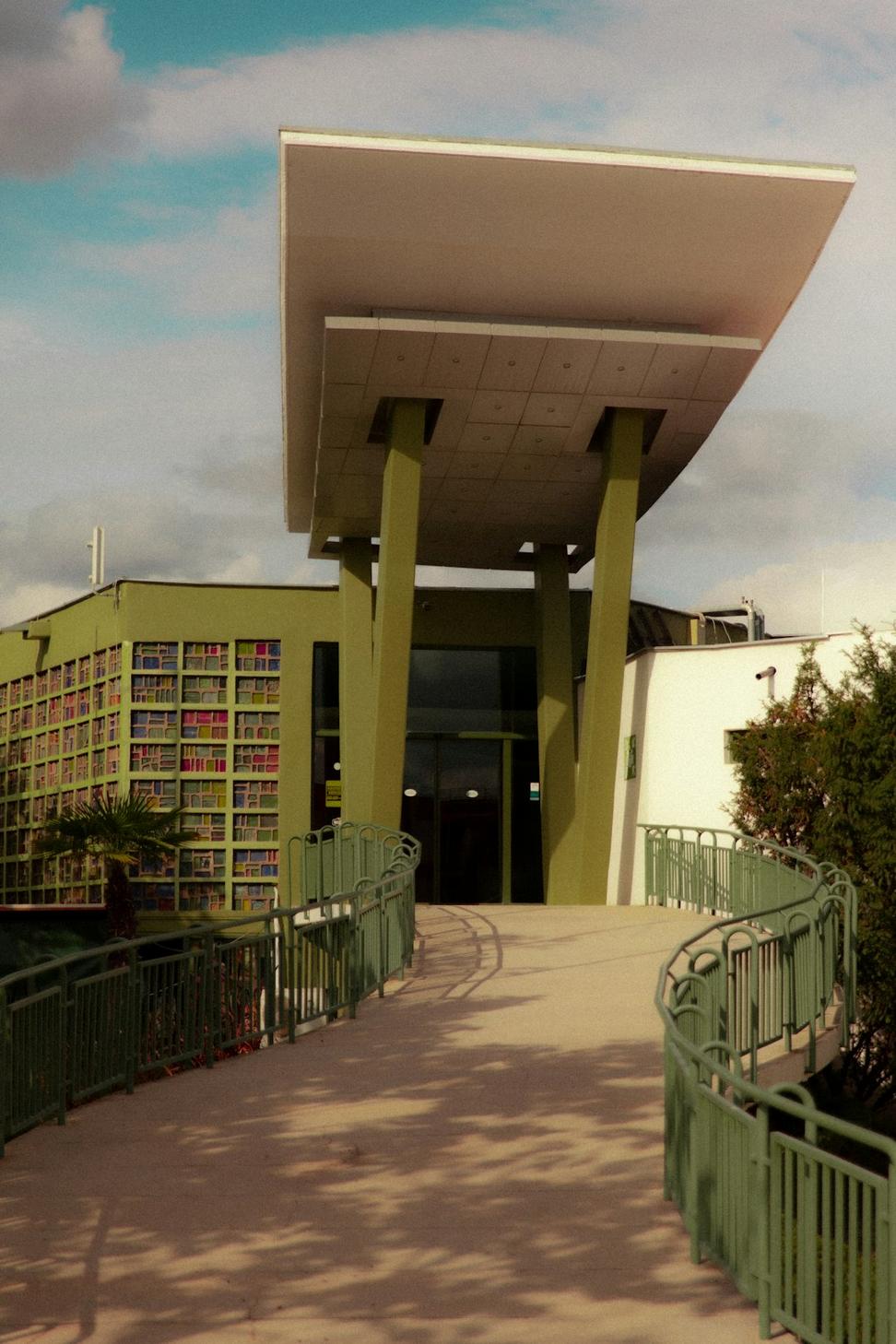
King West Creative Hub
Six-story commercial space that had to walk this tightrope between "professional enough for client meetings" and "creative enough that people actually wanna be there." We gutted a 1970s office block that honestly had zero personality.
The facade now breathes - literally, with a double-skin system that cuts cooling costs by about 40%. Inside, we mixed concrete, reclaimed wood, and these huge collaborative zones. The top floor? Full glass atrium where they do yoga at lunch. Didn't see that coming but love it.
43%
Energy Reduction
18mos
Completion Time
85K
Square Feet
"Our team retention went up 30% after the move. People genuinely enjoy coming to the office now. The design supports how modern teams actually collaborate, not some outdated cubicle farm mentality."
- David Chen, CEO
The Distillery Loft Conversion
1880s whiskey distillery turned modern residential lofts. This project taught me patience - you can't rush heritage work. Every brick tells a story, and our job was honoring that while making these spaces actually livable for 21st-century folks.
Kept the original timber beams, exposed brick walls (after serious structural reinforcement), and those massive industrial windows. Added modern HVAC sneakily behind original architectural features. The units sold out in three weeks, which tells you people want character, not just cookie-cutter condos.
Built
1883 (Restored 2022)
Units
24 Lofts
"Living in a piece of Toronto history that's been so thoughtfully updated is incredible. All the modern comforts without losing any of that industrial soul."
- Sarah Mitchell, Resident
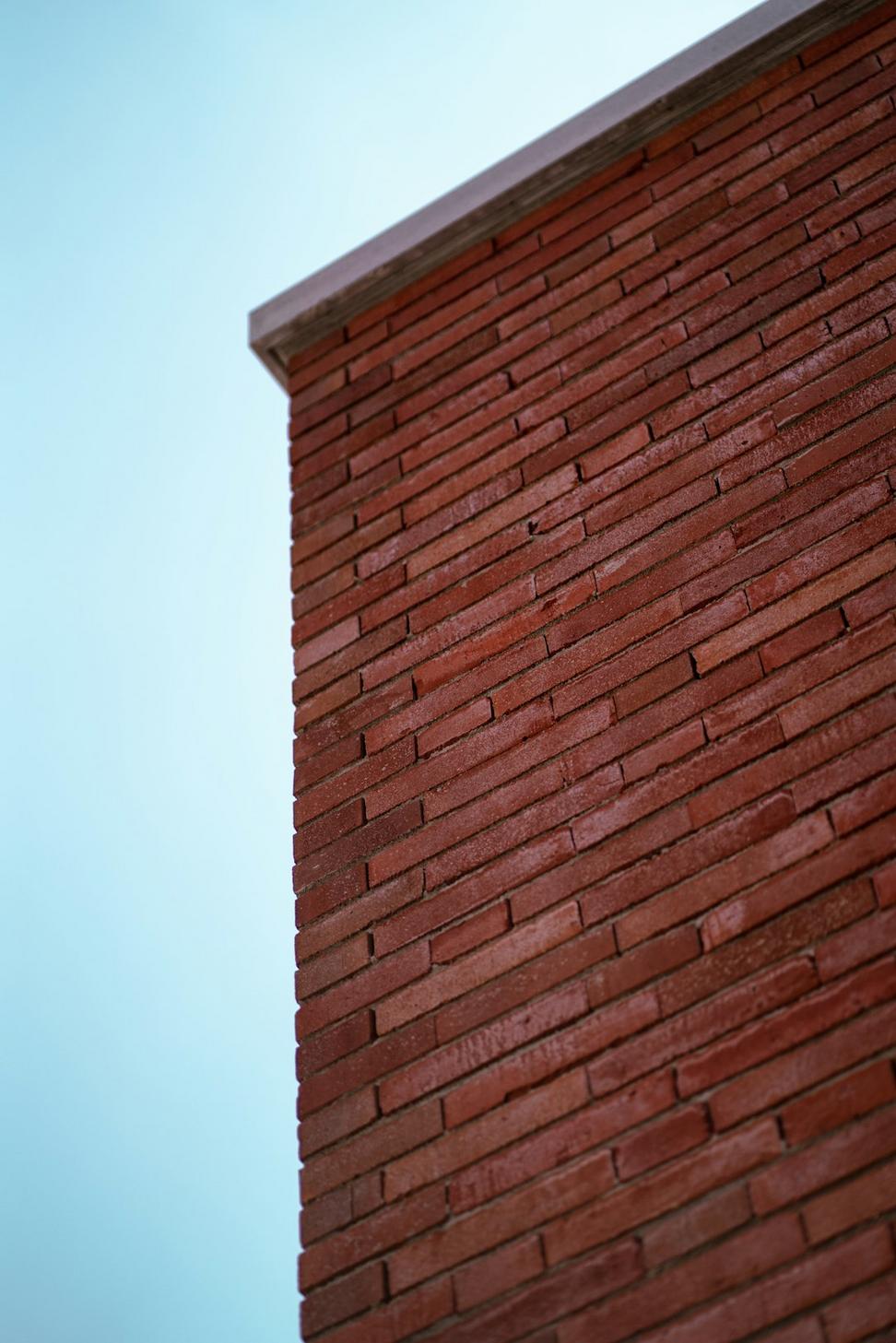
Before & After Transformations
Sometimes it's hard to believe these are the same spaces. Here's the raw truth about what we started with versus what we delivered.
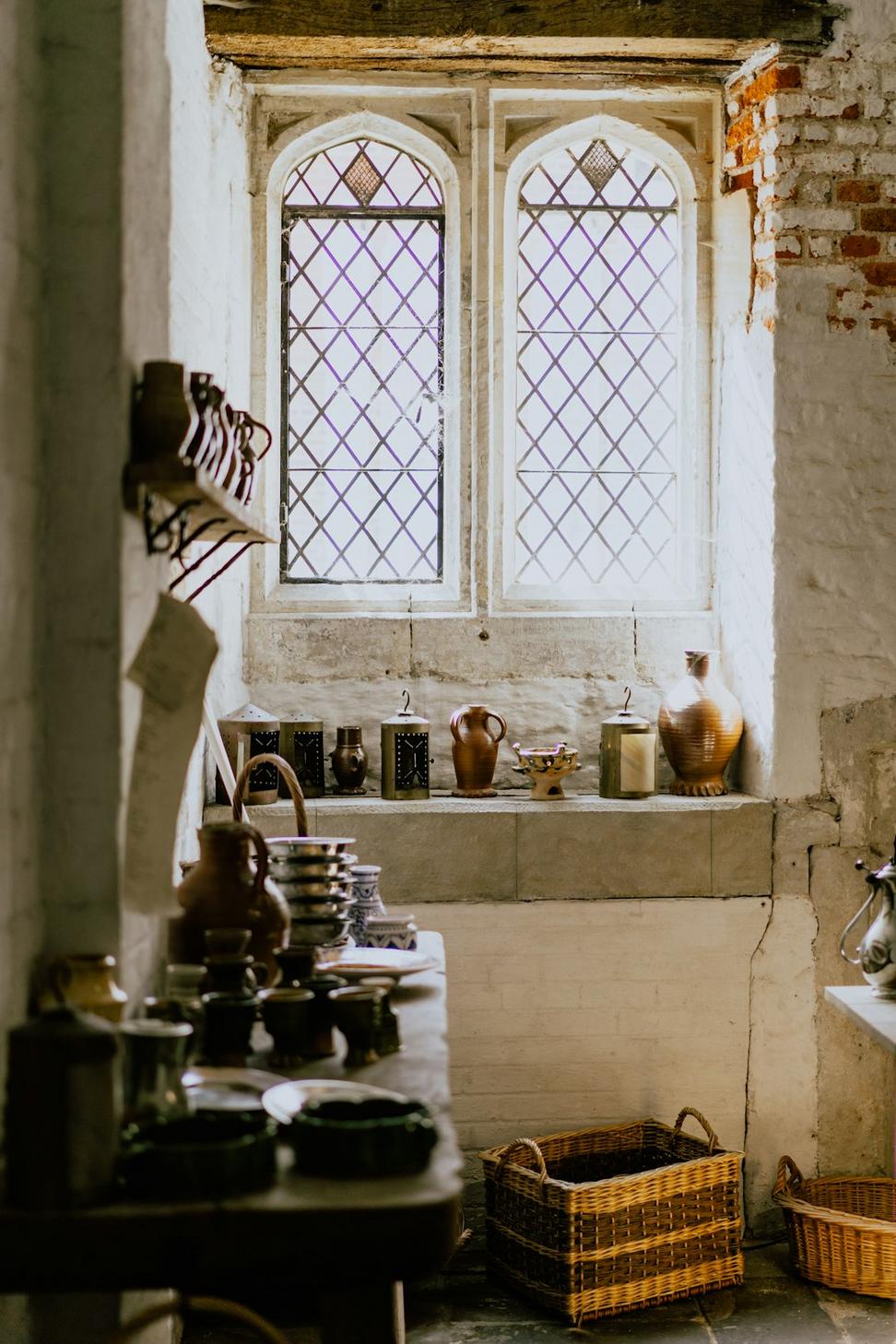
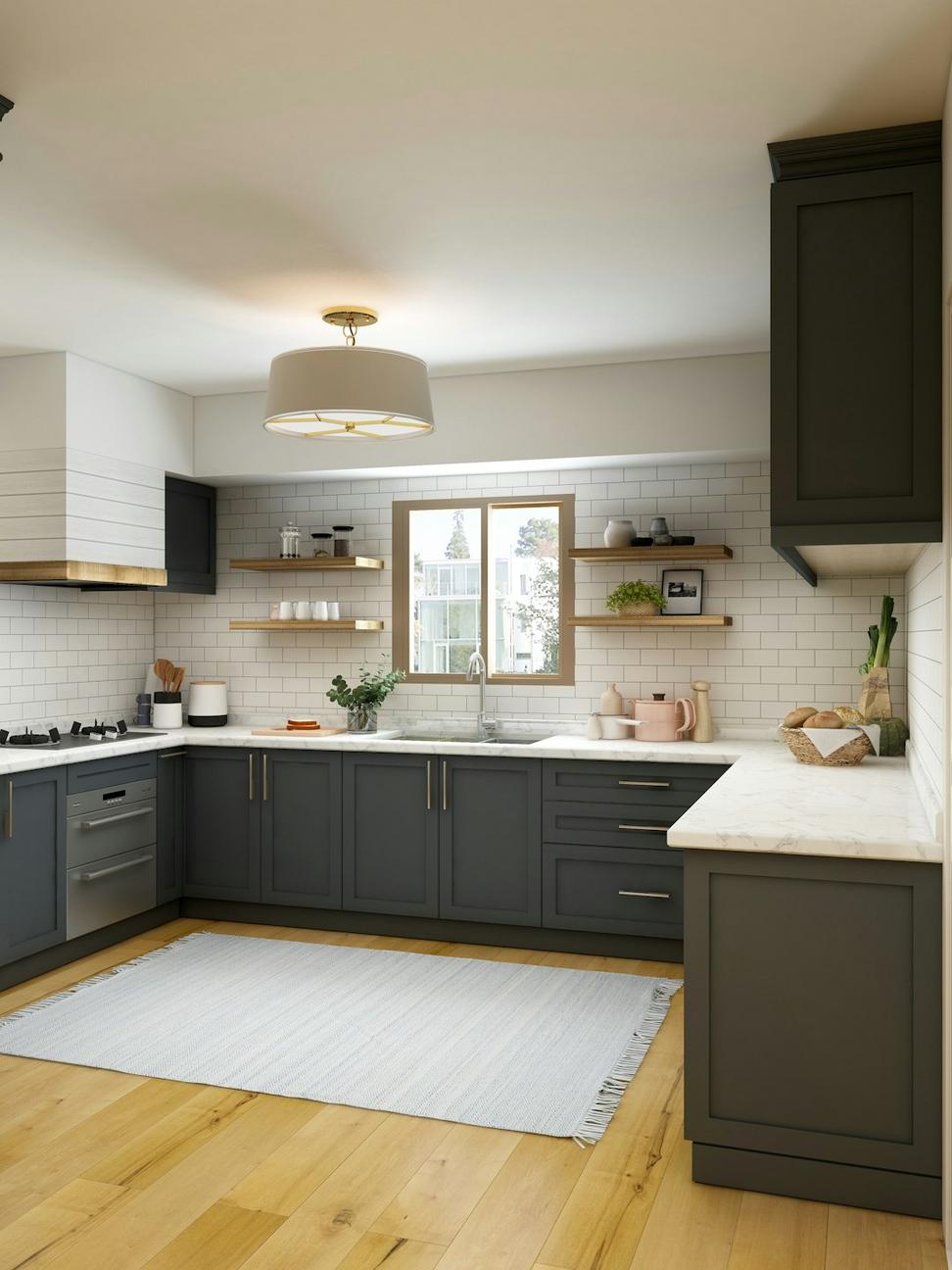
Leslieville Kitchen Overhaul
Dark, cramped 1960s galley kitchen became this bright open-concept heart of the home. Knocked out a non-load-bearing wall, added skylights, and switched to lighter materials throughout. The homeowners now host dinner parties weekly - couldn't do that before.
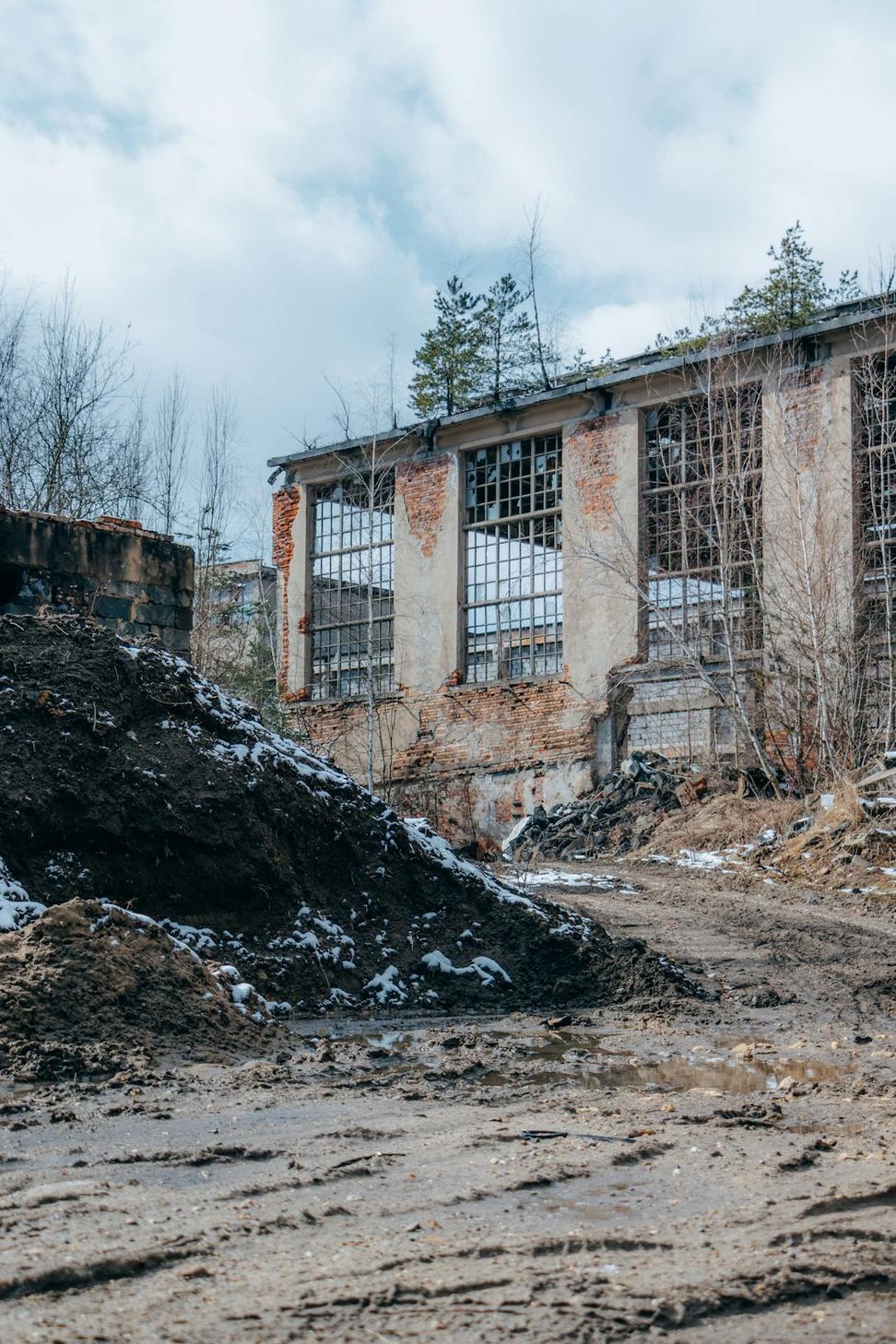
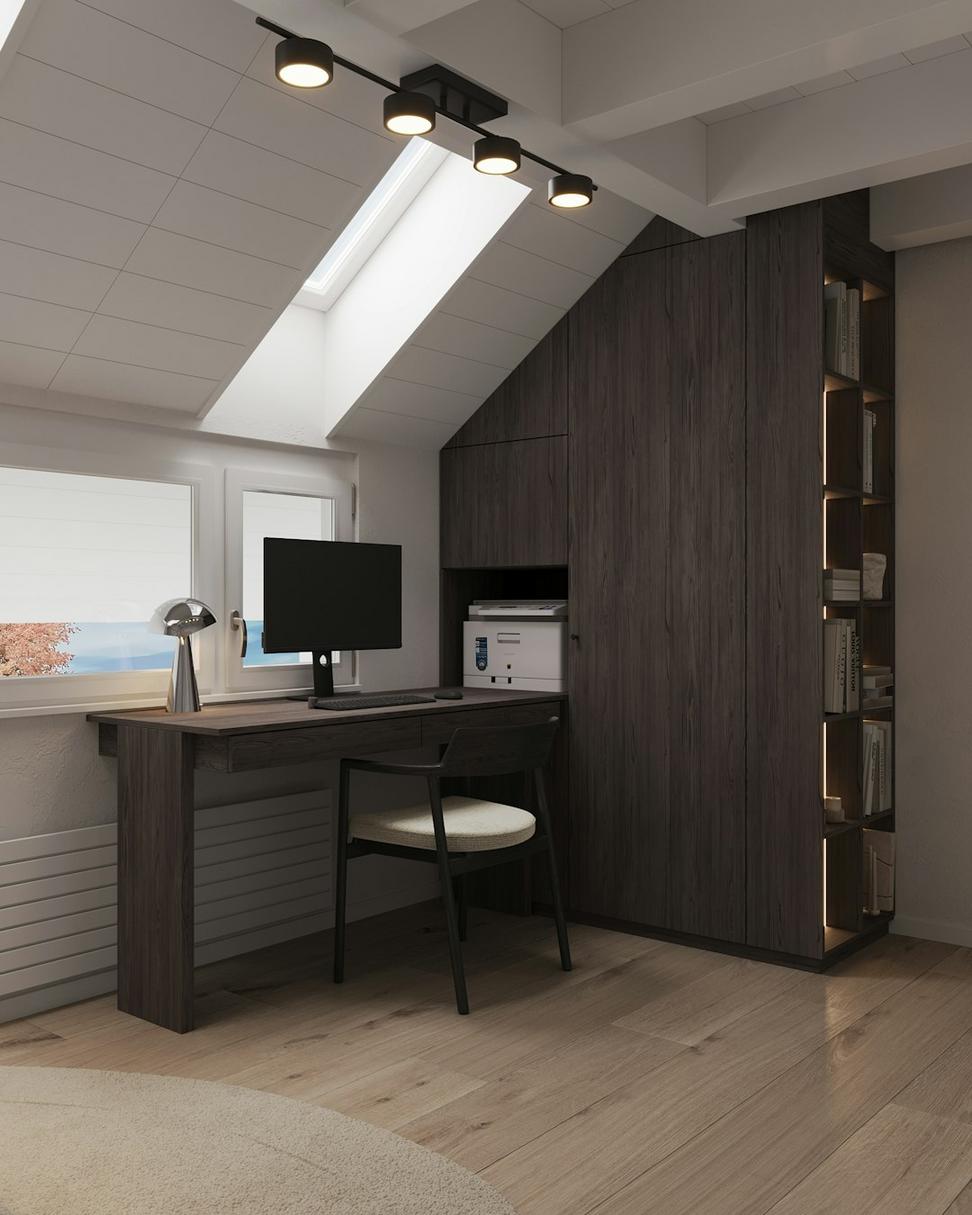
Junction Warehouse Conversion
Abandoned industrial space sitting empty for 15 years. Now it's a thriving co-working hub with 40+ resident businesses. We kept the bones, cleaned up the hazards, and inserted modern systems while preserving that raw warehouse aesthetic everyone loved.
Technical Specs That Matter
We're nerds about the details. Here's some of the actual performance data from our recent projects.
Average Energy Savings
38%
Compared to conventional builds of similar size. Solar panels, geothermal, and smart building systems aren't just trendy - they actually work.
Carbon Offset
850+
Tons of CO2 annually across our completed projects. That's equivalent to taking about 185 cars off the road permanently.
Water Conservation
42%
Reduction in water usage through rainwater harvesting, greywater systems, and smart irrigation. Every drop counts, especially in commercial properties.
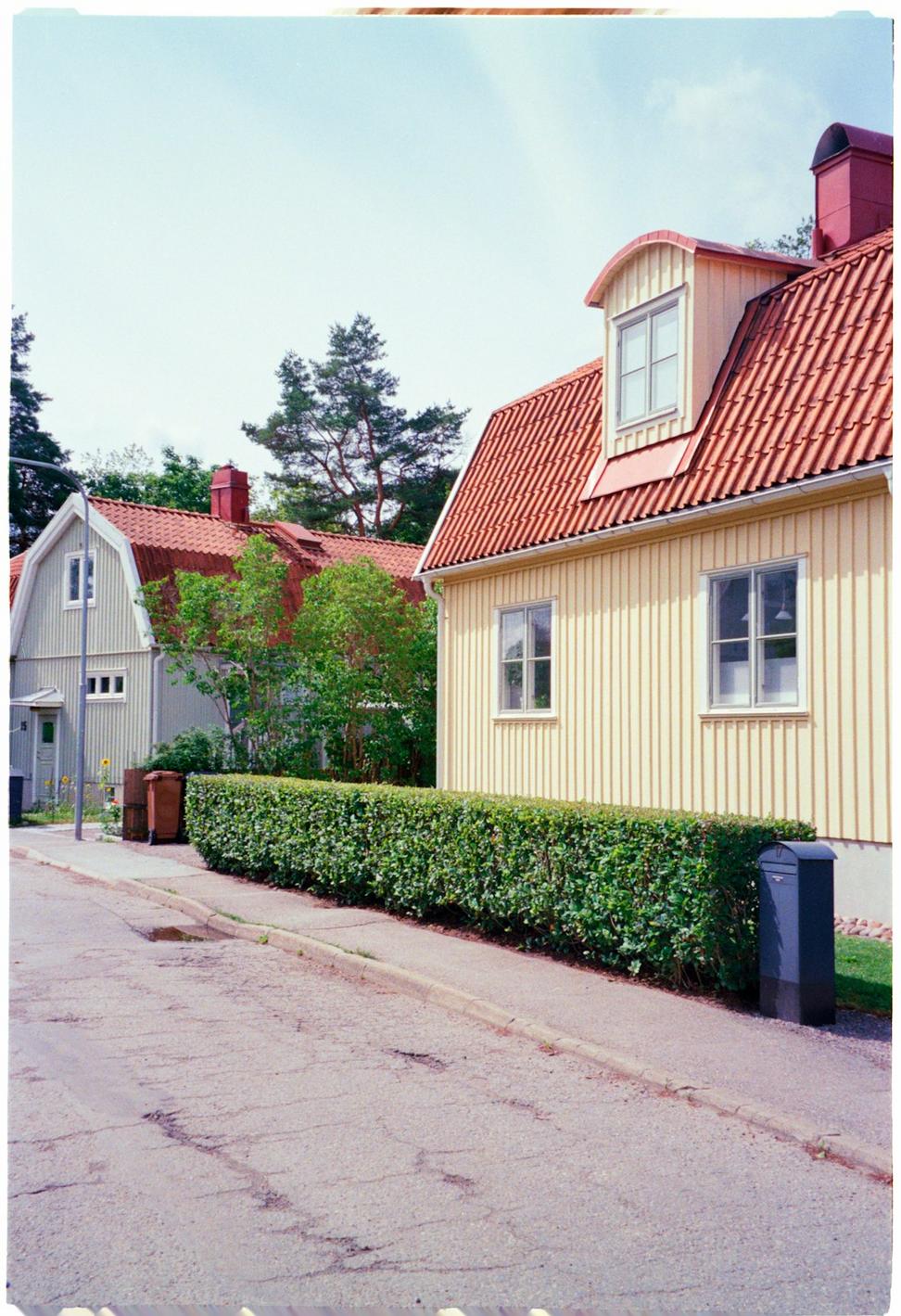
High Park Net-Zero Home
First net-zero residential project in the neighborhood. Produces more energy than it uses annually. The owners' utility bills? About $12/month on average, mostly connection fees.
Completed 2023

Harbourfront Community Plaza
Public consultation led to this multi-use community space. Green infrastructure handles stormwater while creating gathering spots. It's packed every weekend now - that's success.
Completed 2022
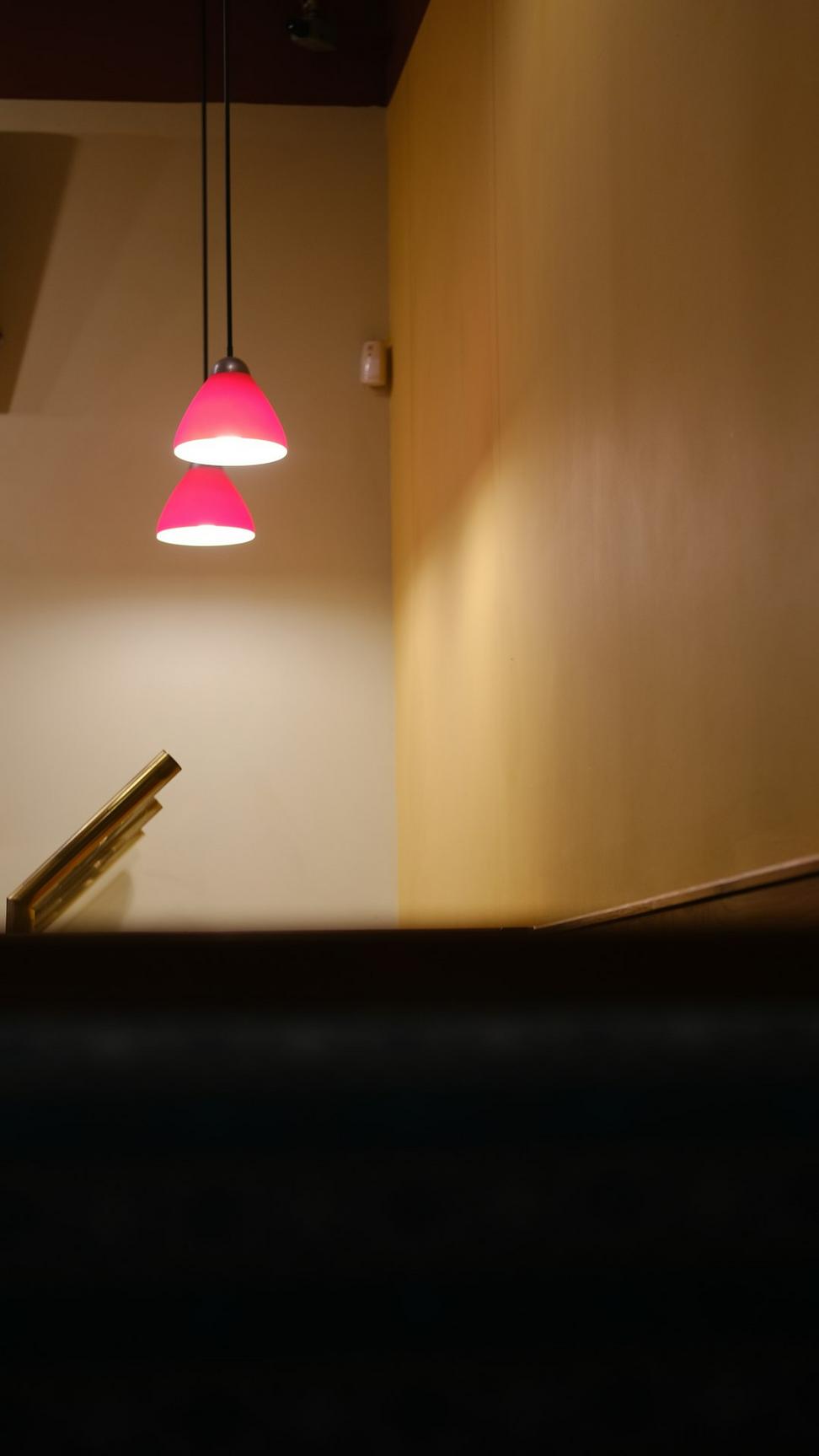
Queen Street Bistro Redesign
Tiny 1,200 sq ft restaurant that needed to seat 45 without feeling cramped. Strategic mirrors, smart lighting, and flexible furniture made it work. They're booked solid most nights.
Completed 2023
Got a Project in Mind?
Whether it's a complete build, renovation, or you're just trying to figure out if that idea you sketched on a napkin is actually doable - let's talk. We love the early brainstorming phase almost as much as seeing the finished building.
Start a Conversation