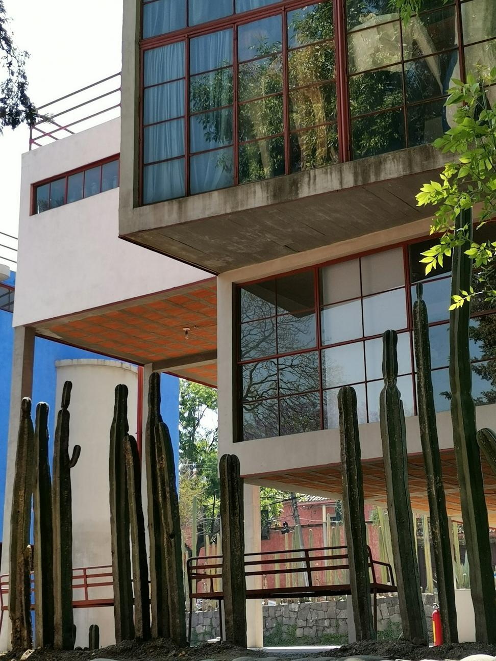
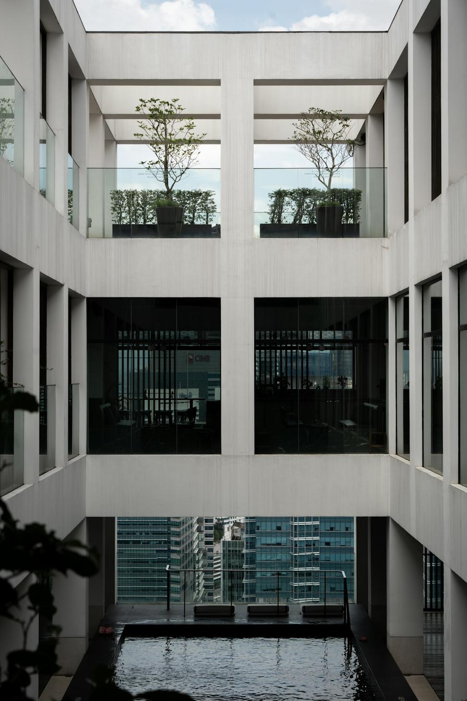
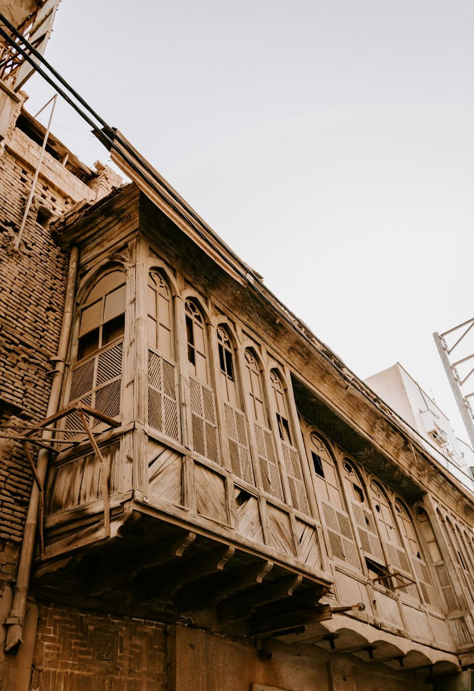
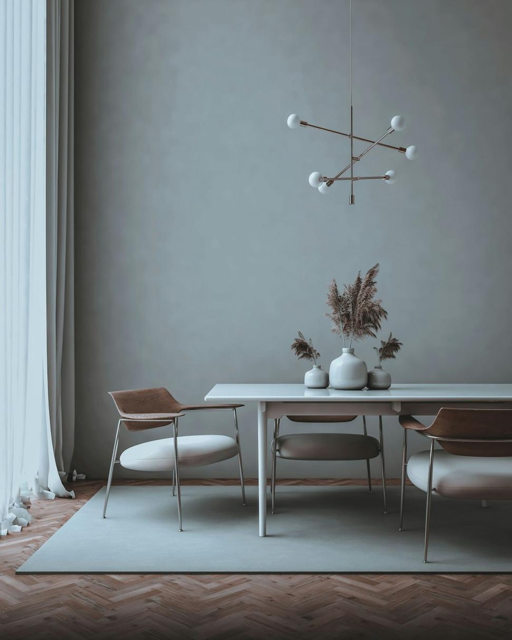
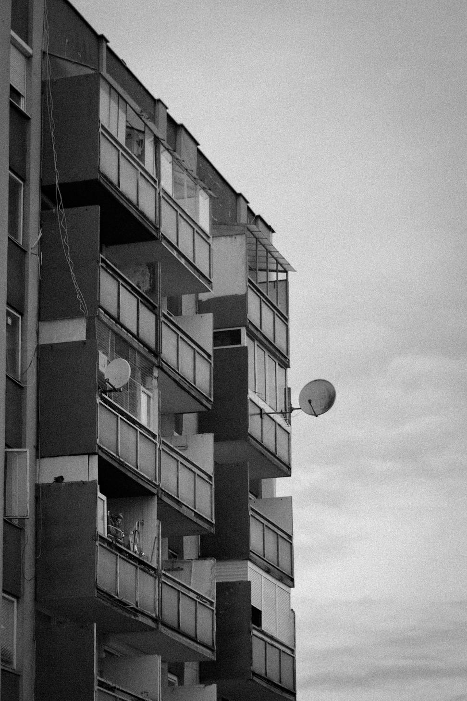
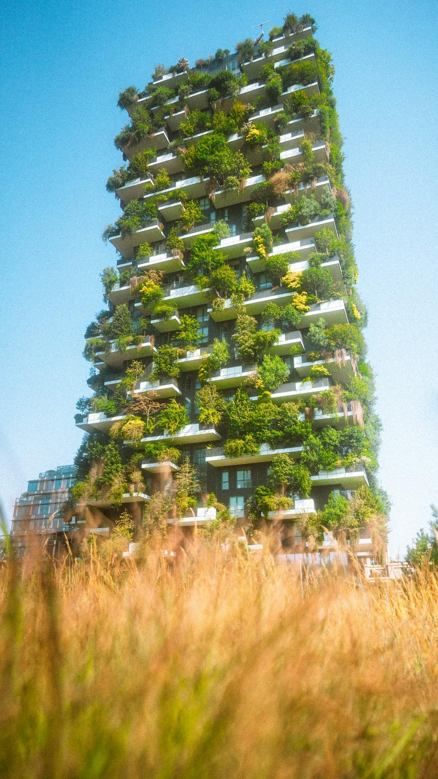
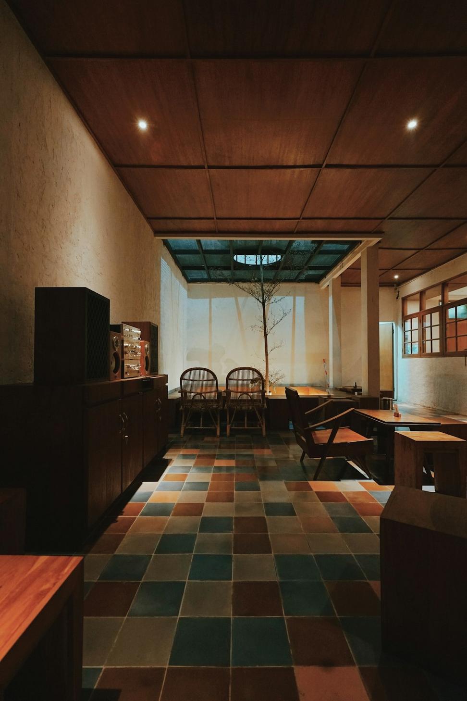
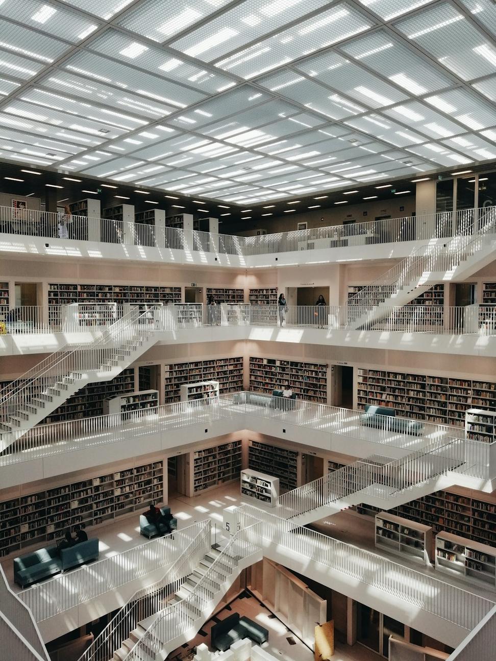
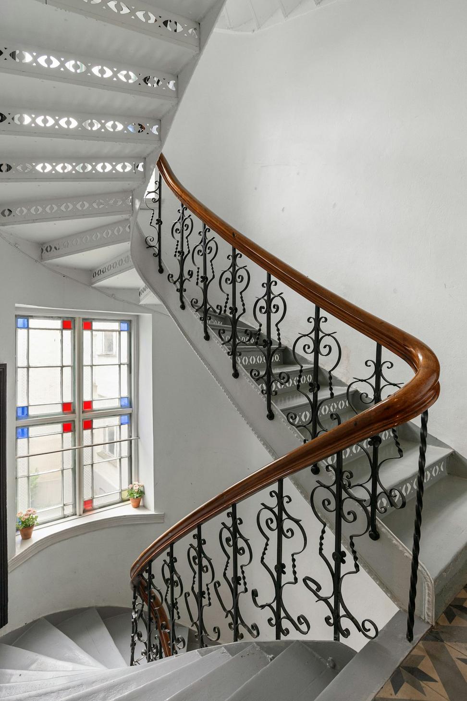
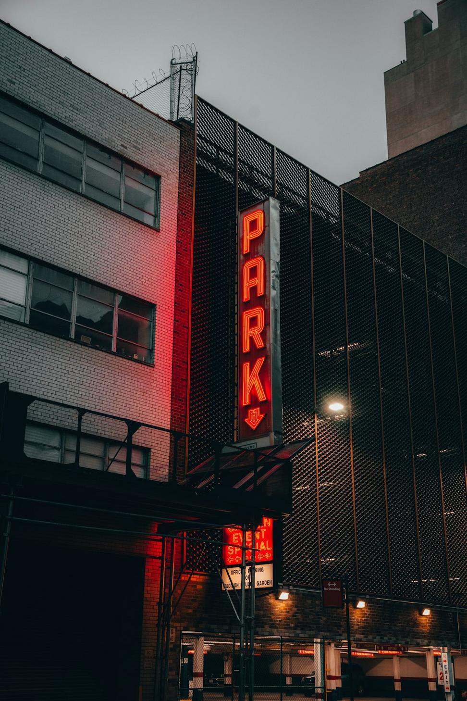
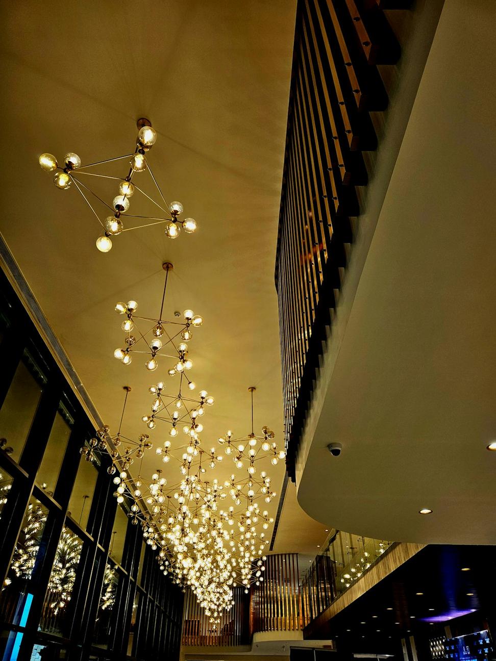
Here's what we've been up to - a collection of spaces that've taught us something new every time. Each project's got its own story, its own challenges, and yeah, its own late-night problem-solving sessions.











We're always up for a good challenge. Whether it's a complete build or you're just trying to figure out if your idea's actually doable, let's talk it through over coffee.